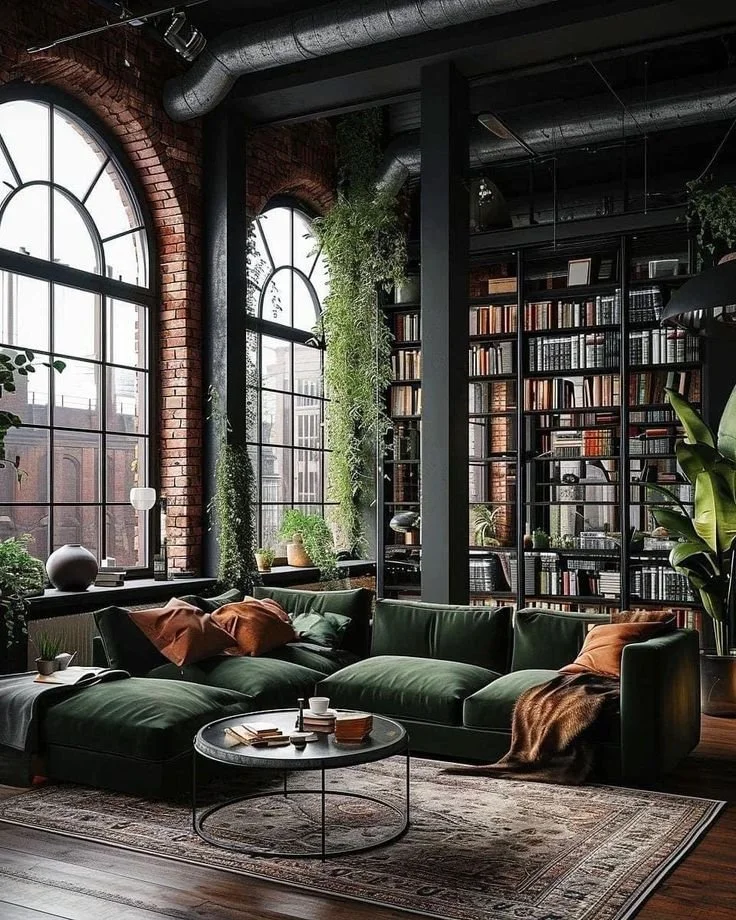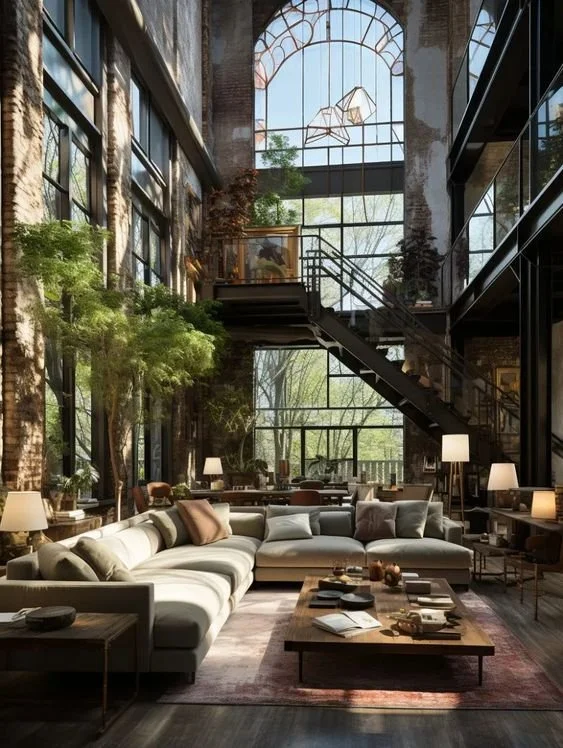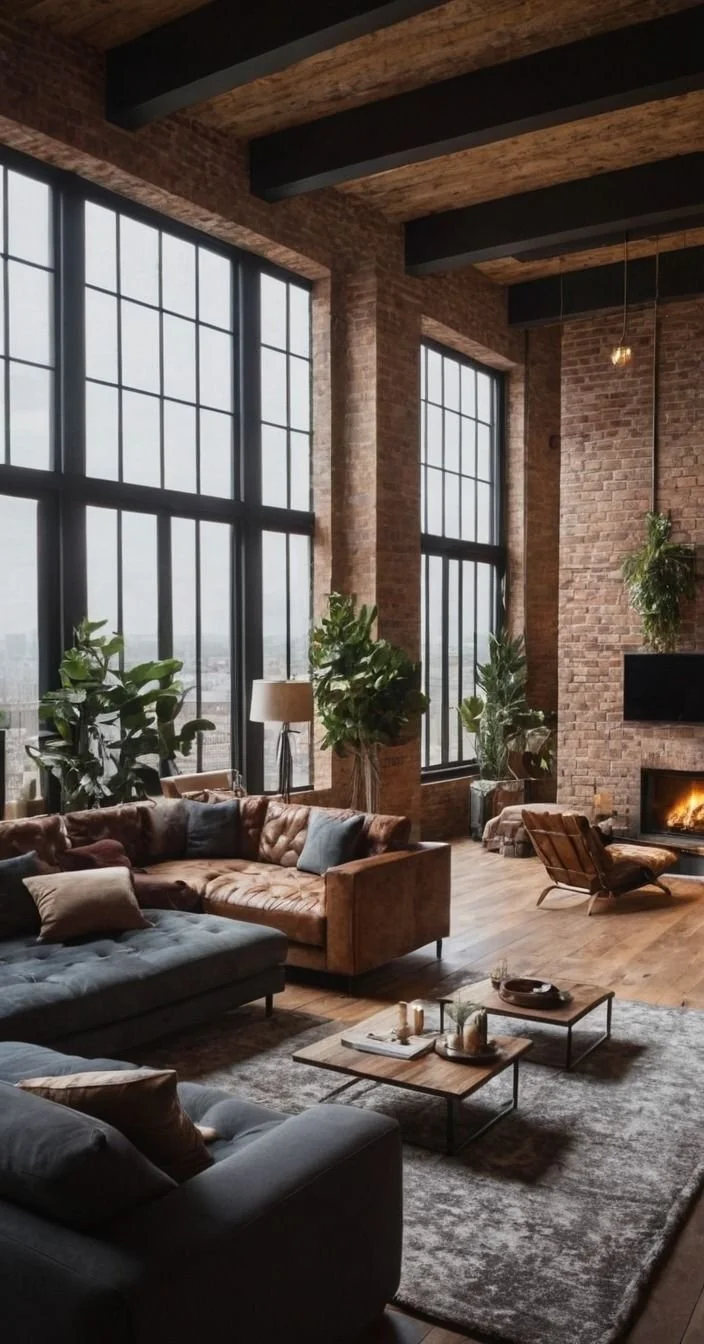What is Loft Style Interior Design?
Loft style interior design has become very popular in the UK, following its boom in America. Celebrated for its open-plan layout, industrial aesthetics, and historical charm, loft style was originally born out of necessity. Over time, it has evolved into a desirable design trend, blending raw architectural elements with contemporary comfort. This blog post will explore what defines loft style, its origins, and how to achieve this distinctive look in your own home.
Loft Interior Design with Exposed Bricks
The Origins of Loft Style
The loft style has its roots in the mid-20th century, particularly in American cities like New York and Chicago. As industries moved out of urban centers, vast commercial and industrial spaces were left vacant. These buildings, characterised by high ceilings, large windows, and open floor plans, were soon repurposed by artists and creatives seeking affordable and spacious studios. Over time, these raw spaces transformed into cool, livable homes, giving birth to the loft style we know today.
Key Characteristics of Loft Style
Open-Plan Layout: One of the most defining features of loft style is its open-plan layout. Walls are minimal, allowing for a fluid transition between living, dining, and sleeping areas. This openness creates a sense of freedom and spaciousness, perfect for both living and entertaining.
Industrial Aesthetics: Loft interiors often showcase the building’s original industrial features. Exposed brick walls, visible ductwork, and raw concrete floors are celebrated rather than concealed. These elements add texture and authenticity, paying homage to the space's historical roots.
High Ceilings and Large Windows: Lofts typically feature high ceilings and large windows, which flood the space with natural light. This not only enhances the open feel but also highlights the architectural details and the interplay of shadows and light.
Exposed Materials: Materials in loft design are typically left in their natural state. Wood beams, steel columns, and brickwork are all left exposed, contributing to the rustic, industrial charm. This approach to materials emphasizes honesty and simplicity in design.
Minimalist Furnishings: To balance the rawness of industrial features, loft interiors often incorporate minimalist furnishings. Clean lines, neutral color palettes, and functional pieces create a cohesive and uncluttered look. The furniture is often modern, adding a sleek contrast to the rough textures.
Eclectic Touches: While the foundation of loft style is industrial, there’s room for eclectic touches. Personal artifacts, vintage finds, and contemporary art can all coexist, adding personality and warmth to the space.
Loft Interior Design with Black Staircase
Creating Loft Style in Your Home
Whether you’re living in a converted warehouse or simply want to bring a touch of loft style to your home, here are some tips to get you started:
Embrace Open Space: If possible, remove unnecessary walls to create an open, flowing layout. Use furniture to define different areas within the space.
Highlight Structural Elements: Expose and celebrate the structural elements of your home. Leave brick walls unpainted, uncover wood beams. Make sure to balance this with softer elements elsewhere.
Opt for Industrial Lighting: Choose lighting fixtures with an industrial edge, such as metal pendant lights or factory-style sconces. These not only illuminate the space but also add to the industrial vibe. Industville is great for this style!
Choose Raw Materials: Incorporate materials like reclaimed wood, steel, and concrete into your design. These materials add texture and reinforce the industrial aesthetic. Make sure to select good quality materials so they still look beautiful in the space.
Keep it Neutral: Stick to a neutral colour palette, using shades of white, black, and brown. This allows the architectural features to stand out and creates a cohesive look.
Mix Old and New: Combine vintage and contemporary pieces to create a balanced, eclectic look. An antique rug under a modern coffee table can add warmth and character to the space.
Add Greenery: Soften the industrial edge with some greenery. Large potted plants or hanging gardens can add life and color to the otherwise stark interiors.
Loft Interior Design with Black Windows
Conclusion
Loft style in interior design is a celebration of industrial heritage and modern living. Its open-plan layout, exposed materials, and minimalist approach create a space that is both functional and aesthetically pleasing. By embracing the raw beauty of architectural elements and combining them with contemporary comforts, loft style creates a unique and inviting home environment. Whether you’re starting with a blank canvas or renovating an existing space, the key to achieving loft style is to balance industrial charm with modern simplicity. My top advice would be to balance the industrial look of this design by having more contemporary and modern pieces of furniture. Make sure to have lots of softness within the space to counterbalance the hardness of this interior look.
Want to learn more about our services? Or read more about small bedroom design and how to maximise space!




